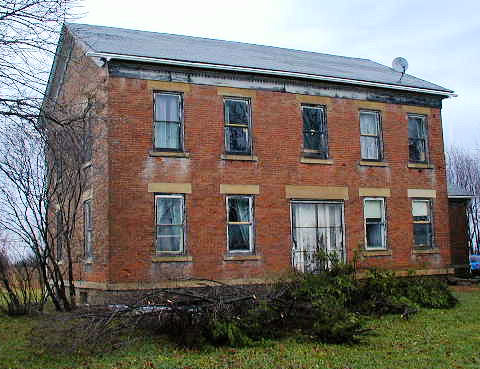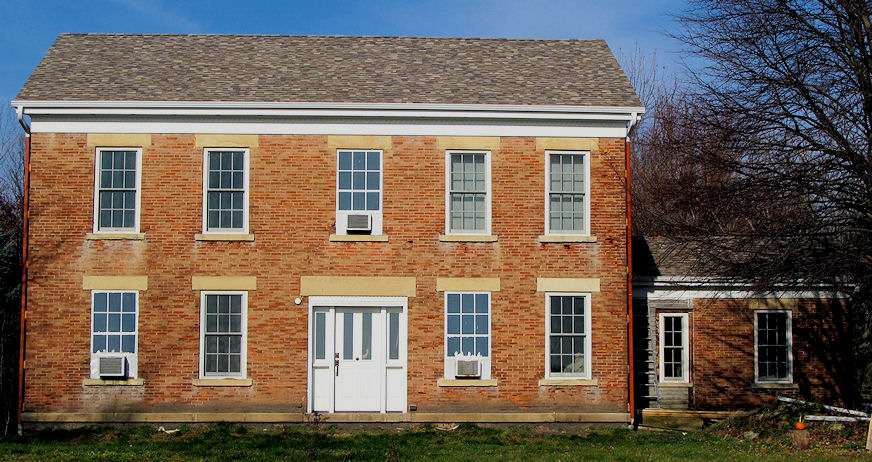Drawing Circa 1872
Click for full image
Completed Projects
| 2001 | 2011 |
 |
 |
2001
Our first completed project was the new gutter system. This helps to greatly decrease the amount of water seepage into the basement. 11/01
In preparation for the new plumbing, the two oil drums (1/4 to 1/2 full of leaking fuel oil) were removed from the bowels of the basement. This took 4 men, a dolly and the removal of the oil. 11/01
All the supply plumbing was replaced as the old was terribly leaky and about to burst. The smell of the old pipes as we removed them was incredible. 12/01
2002
The two interior walls (added in the 1990's) were removed, along with the urine soaked carpeting in the living room. 5/02
Developers demolished a brick house from the same era as The Read House. We were sad to see it go, but thrilled to be able to reclaim a nice load of the bricks for future projects. 5/02
To learn how these bricks were made over 150 years ago, visit Rick's Bricks.
Preparing for the installation of the new HVAC system, we removed all 11 radiators, along with the boiler and the pipe system. Once again, the water standing in those pipes was quite pungent. Not to mention that each radiator weighed between 200-600 pounds. 6/02
The large basement room electric was roughed in after we built the needed walls and fake walls. 7/02
The same for the smaller basement room. Only it was necessary to replace the window right away due to the rotting wood. 7/02
Framed in a wall for a closet under the stairs. 7/02
We also removed some of the old drain pipe, which yielded some interesting contents. 7/02
Replaced the cracking and creaking treads for the basement stairs. 7/02
Dug out some of the crawl space under the kitchen only to find some sort of construction down there. 7/02
Fixed the dirt in the front yard. 8/02
Began excavation of the crawl space to allow room for electric and duct work. 8/02
Dug out some of the crawl space under the kitchen only to find some sort of construction down there! 8/02
Fixed the dirt in the front yard. 8/02
Began excavation of the crawl space to allow room for electric and duct work. 8/02
Purchased and unloaded the duct work in hopes of having heat for this winter. 8/02
Finished excavation of the crawlspace. 9/02
Placed a cement floor in the crawlspace. 10/02
Began installing the furnace and ductwork. 12/02
2003
Wade was RIF'ed (reduction in work force) at his job and had to spend the summer developing a new course for his new job
"Built" temporary cabinets for day-to-day kitchen use. 6/03
Demolished the cabinets, lath and plaster in the kitchen to prepare for electric wiring. 6/03
Ran electric through the new crawl space to feed the kitchen. 6/03
2004
Wade spent another summer developing his new course
Began sloping land grade away from house and installing drain tile. 7/04
Temporary repair of roof. 8/04
2005
Wade moved to another school and once again had to spend the summer developing a new course for his new job
2006
We were informed that the permit policy had changed (or we were given incorrect information in 2001) and we now require plans for the entire restoration, instead of just the electric. Many weeks were spent in designing these plans from scratch. 6/06
Wade, in keeping with the Read House Curse, bought a pickup truck and rebuilt the transmission. (Can't haul equipment from Menards without a truck!) 7/06
Work started in the attic. The duct work is laid and the electric run to half the upstairs rooms. We then insulated that half of the attic and put down a plywood floor for storage purposes. 7/06
There was also some demolition to be done. Later owners of the house installed various shelving units for their own purposes. 7/06
Two new articles published about the house. 07/06 and 08/06
2007
Replaced the NE basement "window" with a block window. 8/07
Created a small closet in the NE bedroom. 6/07
Installed the upstairs furnace and finished that room. 6/07
Installed a sewage ejector and drain in the basement. 9/07
2008
Windows (except for 3) installed. 6-8/08
Created and installed an attic door insulating hood. 9/08
Lined the walk-in closet ceiling with cedar planks. 7/08
2009
Sloped land grade away from south and west sides of house and installed drain tile. 8/09
Duct work and complete attic insulation (main attic and attic over kitchen). 6-8/09
2 remaining glass block windows in basement and the shared window between the 1st floor study and bathroom. 7/09
Added a beam under the 1st floor NW room. 12/09
2010
Installation of furring strips for electric along the exterior walls. 6/10
Installed a new front door. (After winning the ThermaTru America's Ugliest Door Contest.) 12/10
2011
Roof and gutters. 6-8/11
Relocation of internet antenna to back of property. 8/11
2012
Rough-in electric was the project for 2012. However, a death in the family took us away from the project for a majority of the summer.
2013
Bathroom gut. 6/13
Completion of rough-in electric and insulation. 6-8/13
Conversion to underground 200amp electric service. 9/13
2014
