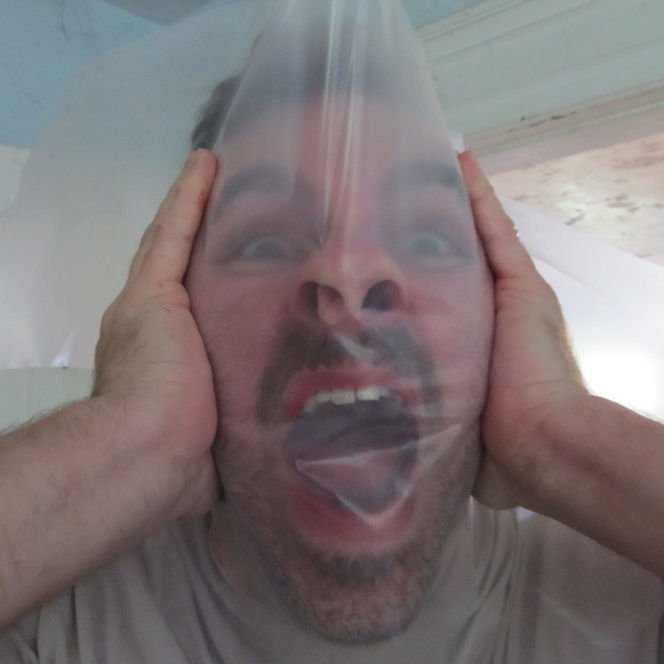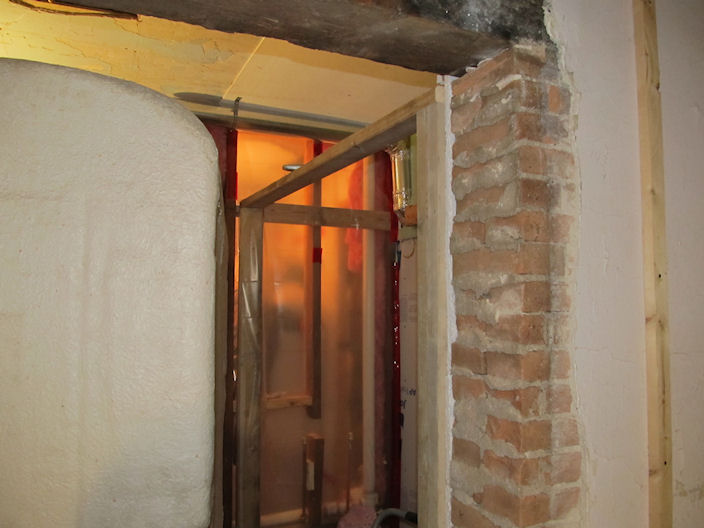
1st Floor Bathroom Gut/Tub installation/Wiring
Step three: install the one piece shower/tub that we've owned for 3 years, but had to wait until the front door replacement and the bathroom gut to get the thing indoors.
Framing was built in order for the tub to have something to attach to. Duct work was run to accommodate the exhaust fan.

After the plumbing was run, the tub could be moved into place. Let me just say, retrofitting is a witch with a "B".
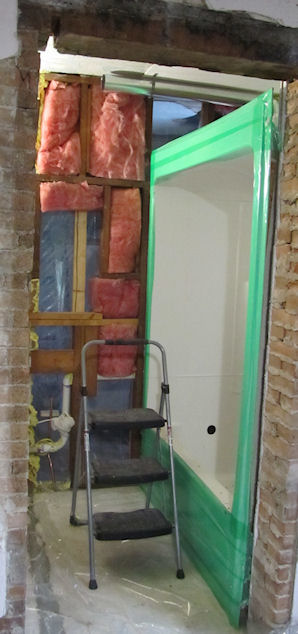
The fan will need a bulkhead to contain its box and ductwork. This gives us the great opportunity to create some storage space in this tiny bathroom.
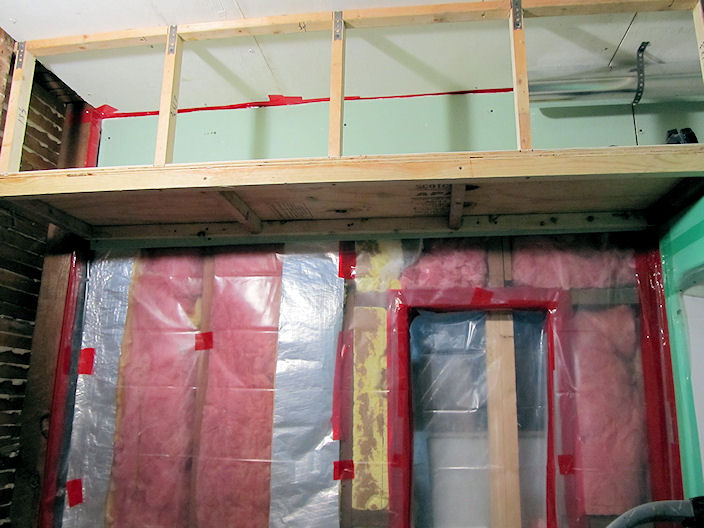
Here we are with the tub, fan and medicine cabinet installed. Next step, drywall, cabinet doors and tiling.
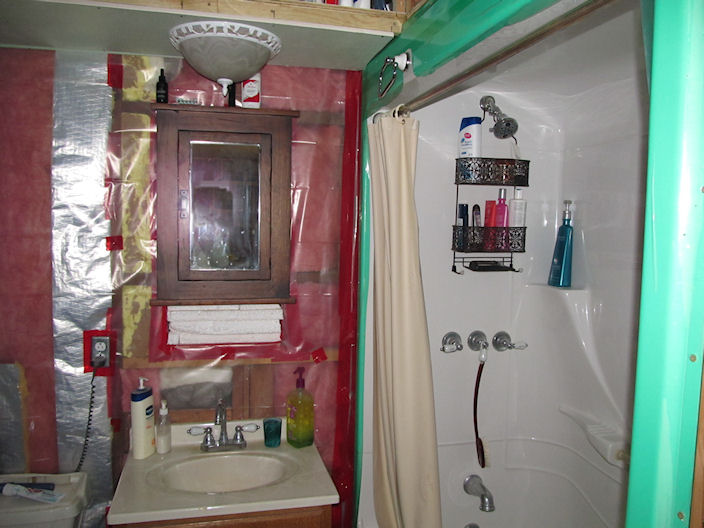
Now, living in an old house, you have to expect some ghostly activity. I turned around today to see this ghastly sight:
