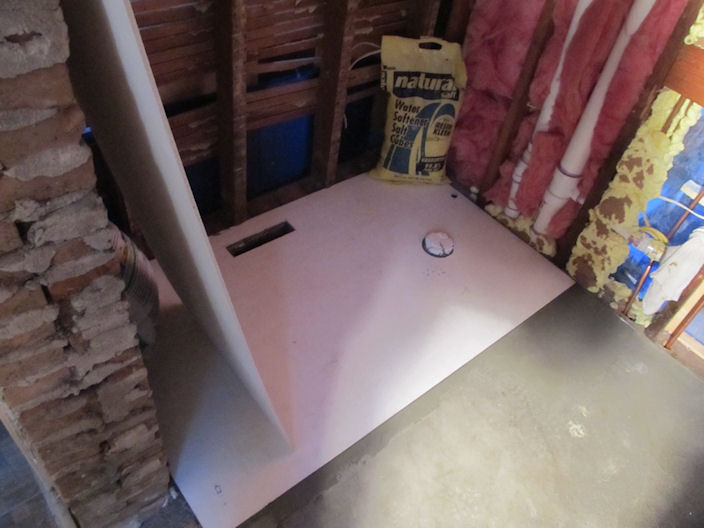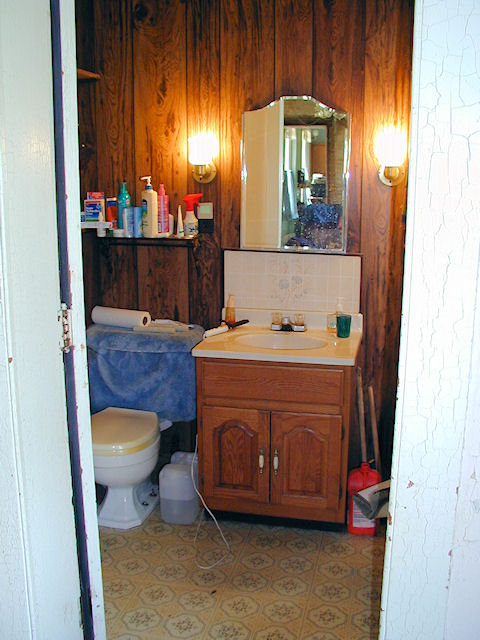
1st Floor Bathroom Gut/Tub installation/Wiring
In 2001, when we bought the house, the only bathroom had linoleum flooring and pressboard paneling. As you can see, the pressboard paneling was also used in the shower area with another pressboard paneling made to look like tile. The ceiling consisted of acoustic tile just nailed on with roofing nails. Additionally, there was a light switch in the shower.

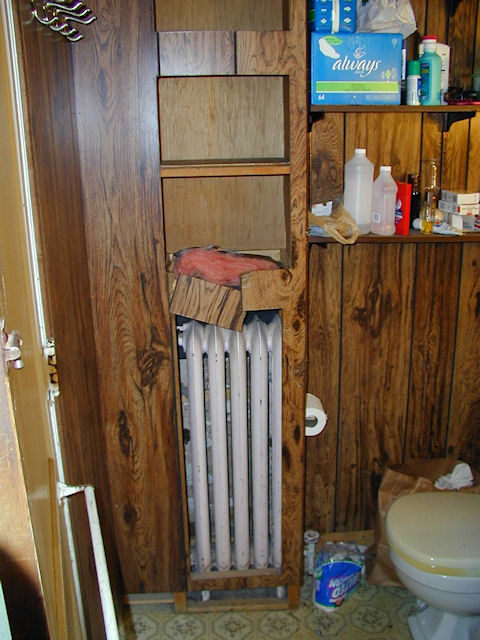
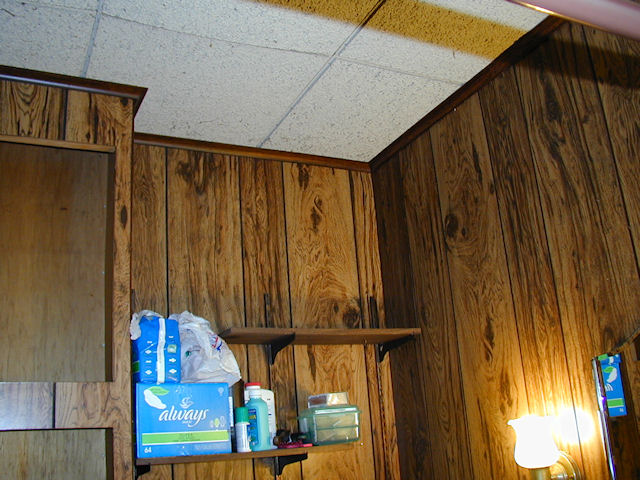
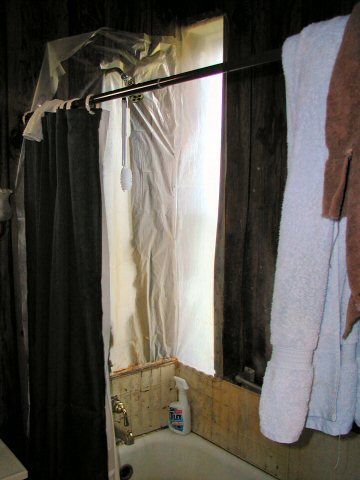
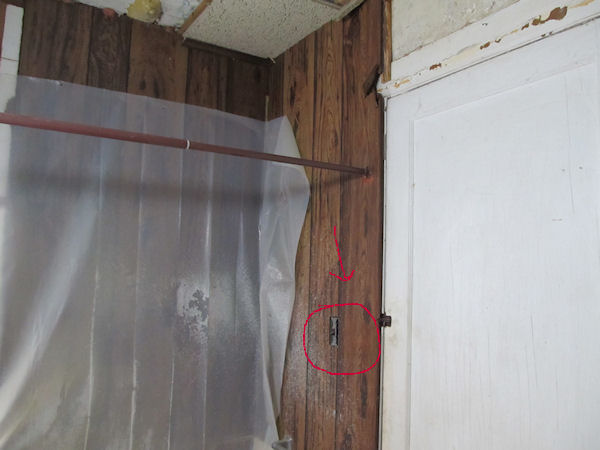
Step one: gut the whole room, including the removal of flooring...
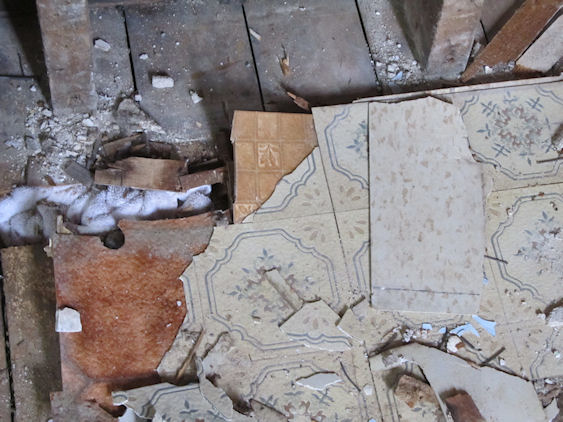
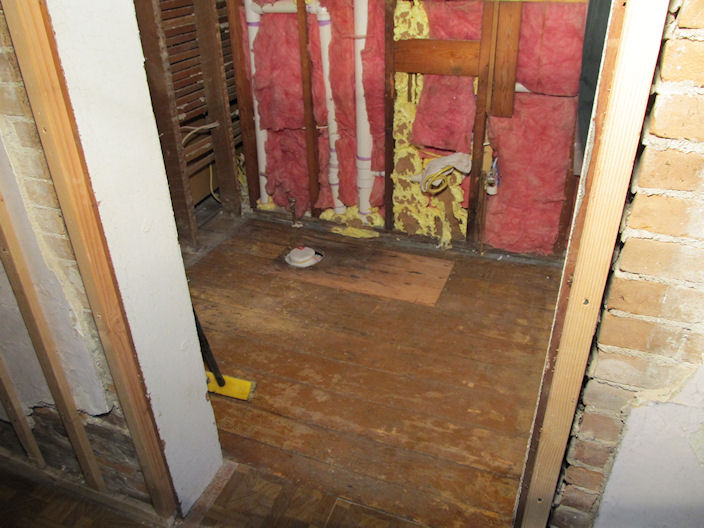
...paneling, plaster, some lath...
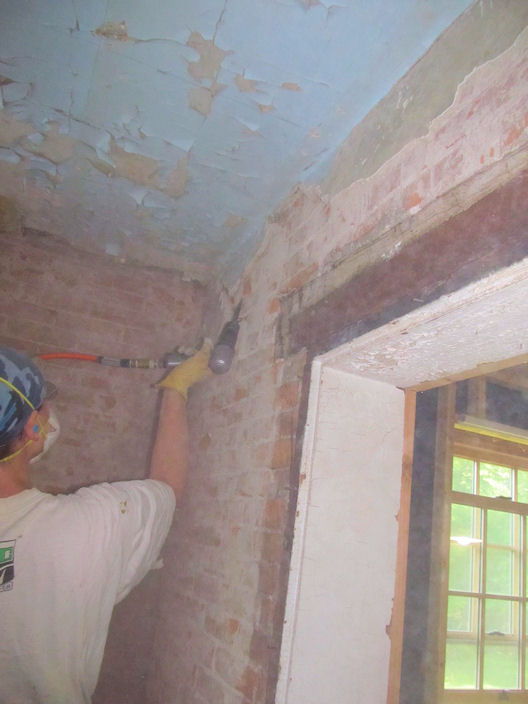
...and a very heavy cast iron tub.
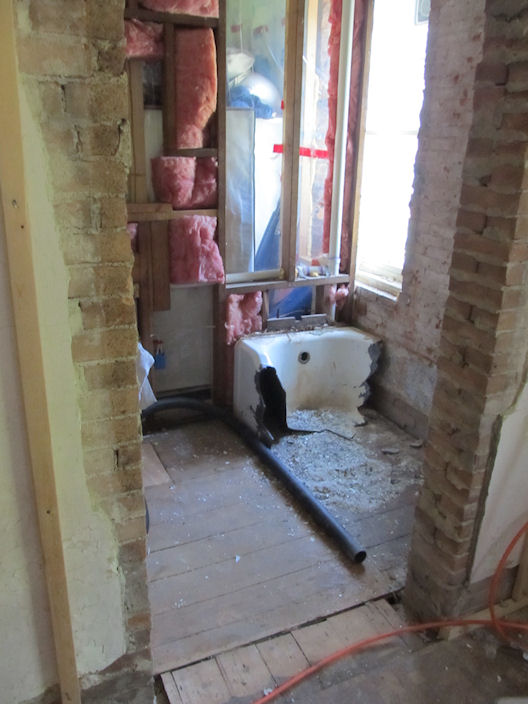
Step two, level the floor. Unfortunately, the floor was so out of level, that we could not use self-leveling cement exclusively. So, we used fast curing concrete for the majority of the project, then a smaller layer of self leveling cement. In order to know where the concrete went and how much to use, we used little wood pieces to indicate how high the concrete was to go.
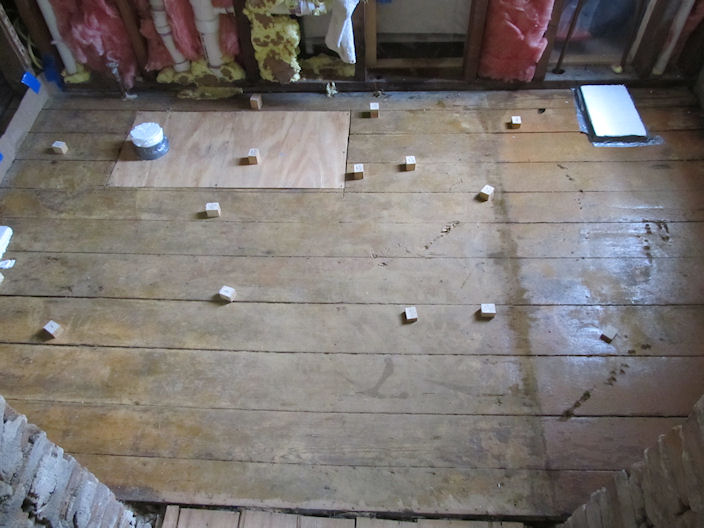
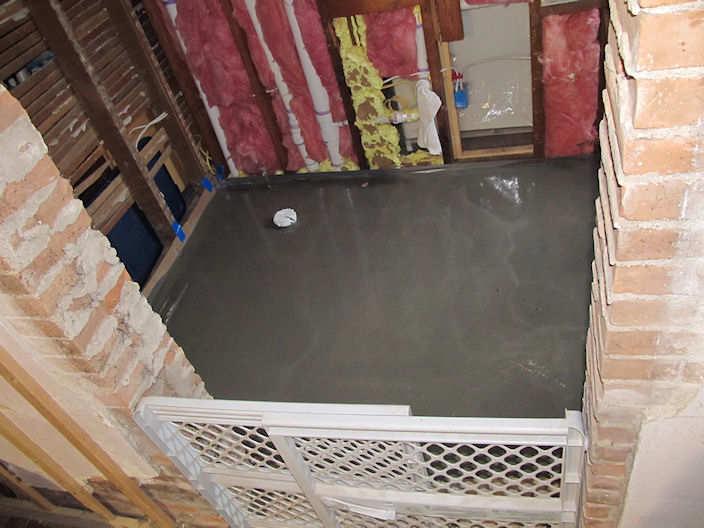
We then topped it with cement board for stability as the cement was very thin at the high spots in the floor.
